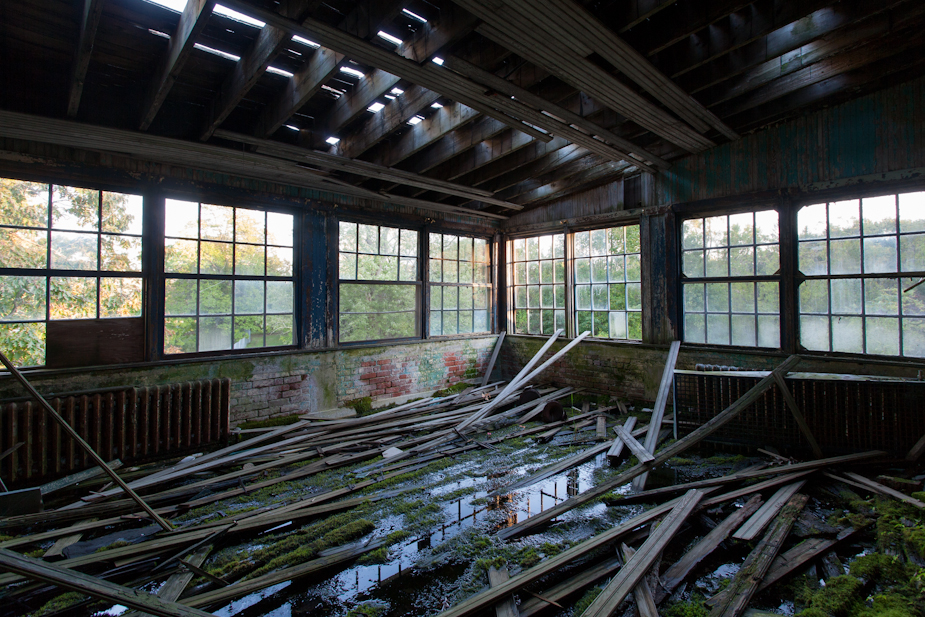Shower tub inside a former Doctor's Quarters the Lippitt Building at Norwich State Hospital in Connecticut.
Photo: "Voyeurism"
Corridor inside Lippitt Building at Norwich State Hospital, in Connecticut.
Photo: "The Doctor Is In"
Office door inside Lippitt, a former psychopathology building at Norwich State Hospital in Connecticut.
Photo: "Exit Squared"
Corridor near upstairs doctor living quarters in Lippitt Building, former psychopathology building,at Norwich State Hospital, Connecticut.
Photo: "Hurricane"
Patient day room inside the Lippit Building at Norwich State Hospital.
Photo: "Doctors' Offices"
Door to a second floor doctor's office in the Lippitt building, a building designed for psychopathic use, at Norwich State Hospital.
Photo: "Patched"
Bathroom inside the Lippitt building at Norwich State Hospital.
The Lippitt building, a colonial revival style building at Norwich State Hospital, was designed as a psychopathic facility in 1920. It played a big role in the history of the treatment of the mentally ill as it was built a few years after the first facility of its kind. The facility provided medical treatments for mental and physical disorders. Lippitt was equipped with x-ray, hydrotherapy and surgical technology and even frequently performed lobotomies. The building was likely named after Costello Lippitt who was once the mayor of Norwich, Connecticut and the president of the hospital's Board of Trustees.







