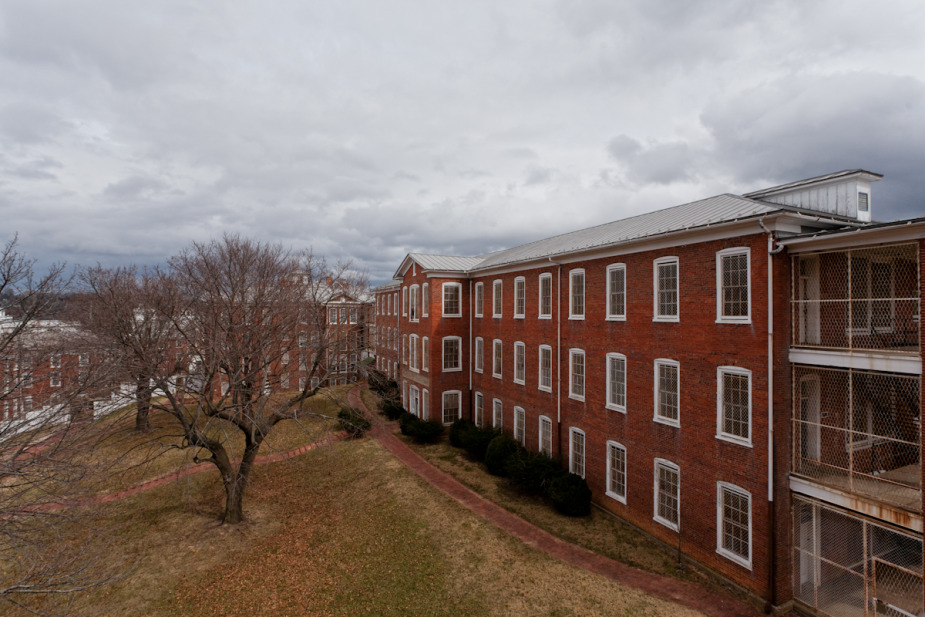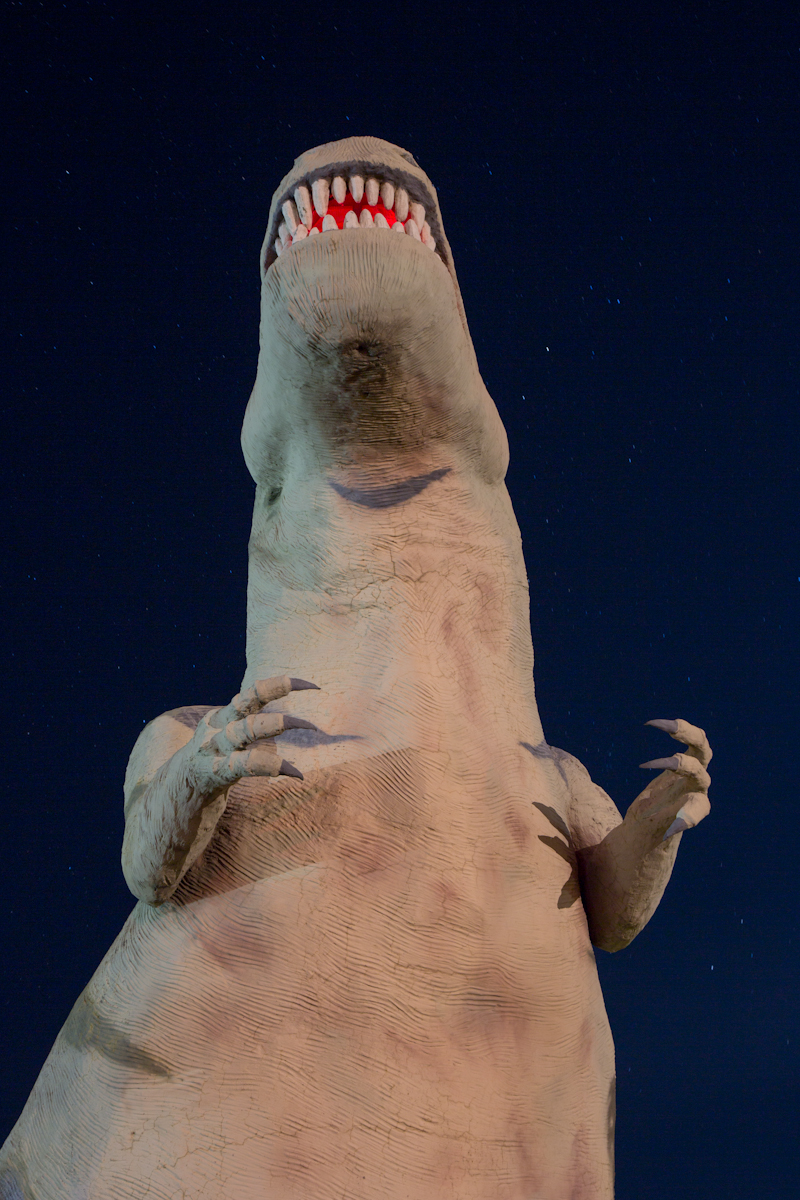Upper floor in the DeJarnette Building, constructed in 1913, at a former Virginia State asylum.
Photo: "Bulldozed"
As a follow-up to this morning's post about the demolition of Mayview State Hospital, here's an image of a bulldozer parked outside one of the tubercular wards. The building in the distance is the North Annex, pictured in this morning's post.
Photo: "Central Staircase"
Central staircase inside the North Annex building at Mayview State Hospital.
The Mayview campus contained 39 buildings and was constructed on 335 acres. At the hospital's peak in the 1930's, this campus was home to over 4,000 patients.
The hospital closed in 2008, after 115 years of service. The state sold the property in 2010, for just over $500,000, to a company with a plan to turn the property into a "high amenity regional business park."
During this visit in April 2012, many of the buildings had already been demolished.
Photo: "Faded Lines"
In the late 1700's, an infirmary was established for the mentally ill in Charleston, but it wasn't until the 1800's that the state recognized the mental health care movement.
In 1820, South Carolina State Legislature agreed to build the South Carolina Lunatic Asylum and school for the deaf and dumb. At this time, South Carolina was the second state to receive funding for the mentally ill, second to Virginia.
Plans were drawn up by renowned architect, Robert Mills and in 1822, construction began. Six years later, in 1828, the first patient was admitted.
Photo: "Where They Are Put In Boxes..."
I found this painting, possibly done by a patient, on a wall in a first floor day room of the North Annex at Mayview State Hospital in Pennsylvania. The windows opposite this painting look out towards the other buildings on campus. From here one could see the the tubercular wards.
Photo: "Alameda's Ready Reserve Fleet"
The Ready Reserve Fleet under a full moon in Alameda, California.
Photo: "DeJarnette Building"
For almost fourty years (1905-1943), Joseph DeJarnette was the director of this hospital. Throughout his time there, he was sterilizing patients because of his theories on eugenics. Those same theories have been cited as the major influence behind the Nazi "Euthanasia programme," which called for the murder of those were who "incurably sick."
This building at a Virginia State Hospital was constructed in 1913 and designed to house noisy patients. It was eventually named after the former superintendent some years later.
Photo: "T, the T-Rex"
This is T.
He's a T-Rex.
He lives in Cabazon, California.
At night, his mouth glows red from all the people prey he devoured that day.
Photo: "A to Z"
The first floor landing of the main staircase in the administration building of the North Annex at Mayview State Hospital.
Photo: "Connector Arch"
While the archway in the wings of the South Carolina Lunatic Asylum appear to be part of the original architecture, in the shadows, one can see a metal roll-up door, likely an addition made to comply with fire codes, to separate the outer wings from the more central wings in the event of a fire.
Photo: "Weeping"
Mayview State Hospital in Pennsylvania closed in December 2008 after being in operation for over 100 years. At the time of the closure, under 40 patients remained, a drastic difference from the 4,000 patients that called Mayview home at the hospital's peak in the 1930's.
The North Annex building, shown here, was one of the last buildings on the campus to shut down.
Photo: "Purple Cherry"
Floor of patient rooms inside a Virginia State asylum.
Photo: "Obligatory"
San Francisco Bay Bridge from Yerba Buena Island during blue hour.
Photo: "Painted Brick"
Blue hour in a front facing room inside the South Carolina Lunatic Asylum, constructed in 1828.
Though not actually a Kirkbride, this asylum was constructed in a similar fashion, with male and female wards sprawling out from a central administration building.
Photo: "Field Supplies"
Medical supply cabinet inside a former U.S. Marine Hospital in Tennessee.















